School Introduction Facility Introduction

Full Campus
The total floor area of the entire school building is 38,927 square meters. Athletic facilities such as fields and gymnasiums have been designed to be as large as possible, providing facilities suitable for training the mind and body. There are six classroom units in total, three each in the north and south sections of the main building. This allows for convenient arrangement by academic years and courses. HR classrooms and teachers' rooms for primary and middle school students are located in the north units, and HR classrooms for high school students are located in the south units. Commonly used facilities such as the media center, presentation room, halls, open atrium, and cafeteria have been placed near the center of the building, with each floor containing classroom units connected to these facilities to create a sense of academic unity throughout the school.
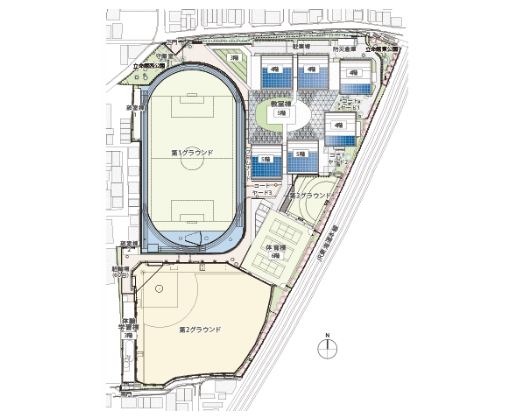
Video Campus Tour
Facility Photos
360°photo
Click the thumbnail to change images.
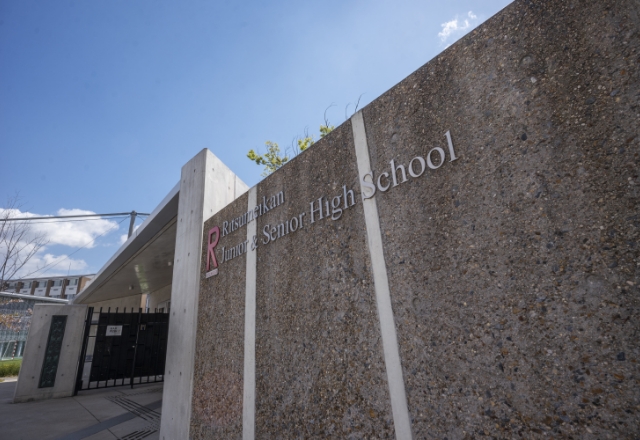
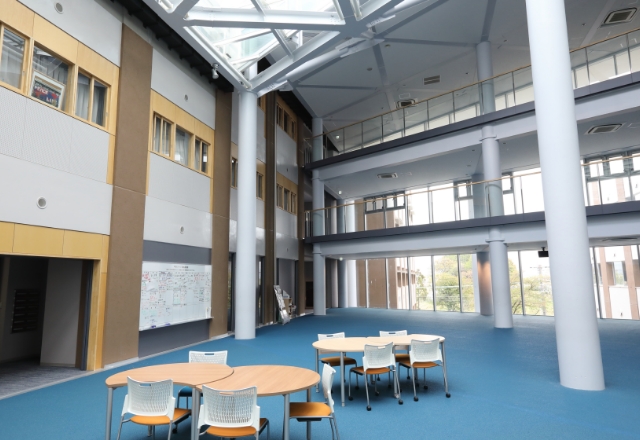
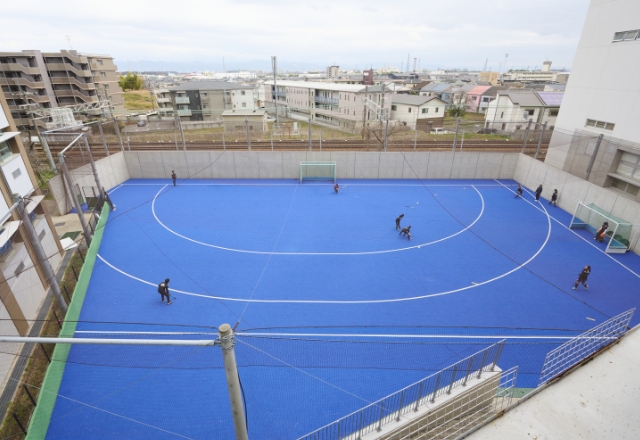
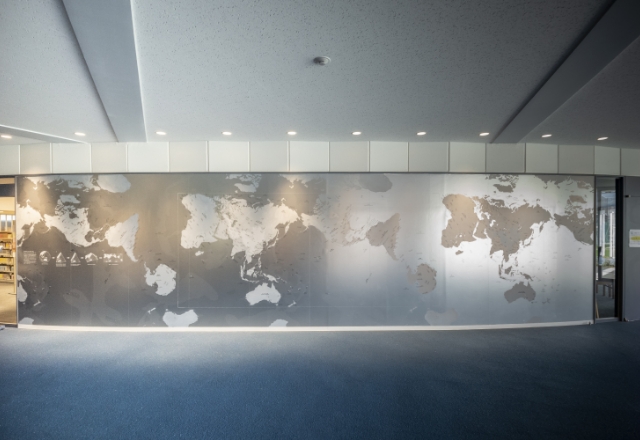
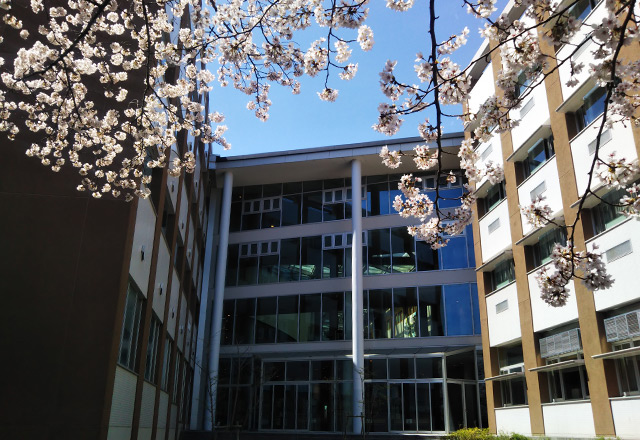
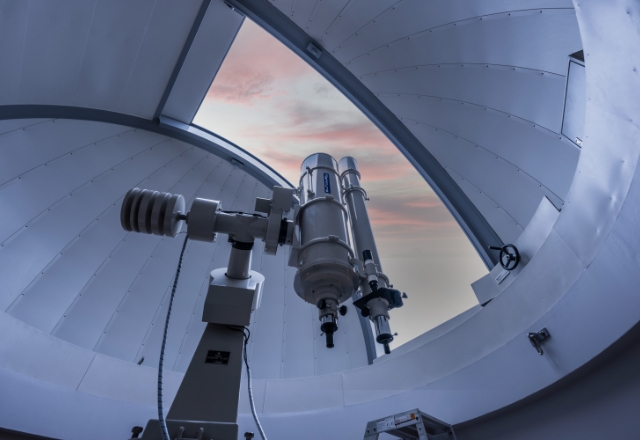
Breakdown of Facilities
Main Building
- 5th Floor
- MS Course Facilities (Homeroom, Study Rooms, Faculty Room, Interview Room), Zuichoken (Japanese Culture Room)
- 4th Floor
- Elementary School Homerooms (Years 5 and 6), Junior High Homerooms (Year 1), Senior High School Homerooms (Year 1), Second Stage Teacher’s Room, Multi-purpose and Special Use Classrooms, Interview Rooms, School Club Rooms, Calligraphy Room, Biology Laboratories, Student Research Facilities
- 3rd Floor
- Junior High Homerooms (Year 2), Senior High School Homerooms (Year 2), Junior High School Teacher’s Room (Year 2), Interview Rooms, Special Use Classrooms, Social Studies Classroom, Subject Research Room, Main Conference Room, PTA Office, Junior & Senior High School Student Council Offices, School Club Rooms, Physics and Geology Science Labs
- 2nd Floor
- Seiwakai Memorial Hall (Main Hall), Assembly Hall, Junior High Homerooms (Year 3), Senior High School Homerooms (Year 3), Special Classrooms, Third Stage Teacher’s Room, Principal’s Office, Atrium, Interview Rooms, Career Reference Room, Music Classrooms, Chemistry Laboratories
- 1st Floor
- Entrance, Front Office, Media Center, Self-Study Room, Presentation Room, Forum, School Exhibition Corner, Seiwakai Memorial Room, Cafeteria, Technology Classroom, Home Economics Classroom, Art Classroom, Media Labs, Active Learning Lab, Studio, Nurse’s Office, Learning Support Room
- Basement
- Water tanks, pump rooms, storage rooms, etc.
Exterior
- Ground 1
- Track and Field, Soccer, Rugby
- Ground 2
- Baseball
- Ground 3
- Field Hockey
- Other
- In addition to the main and south gates there are also school club rooms and small community parks.
Gymnasium
- Roof
- Tennis Courts, School Club Rooms
- 5th Floor
- Baseball
- 4th Floor
- Special Use Classrooms, Running Track, School Club Rooms
- 3rd Floor
- Physical Education Preparation Room, School Club Rooms
- 2nd Floor
- Arena 1 (Basketball, Volleyball), Special Use Classrooms, Changing Rooms, Equipment Storage
- 1st Floor
- Martial Arts Hall (Kendo, Karate, Fencing), Arena 2 (Dance, Table Tennis), Changing Rooms, Equipment Storage, Entrance
- Basement
- Heated Swimming Pool, Arena 3, Changing Rooms, Equipment Storage, Machine Room
Practical Experience Building (Dormitory)
- Roof
- Observatory, Observation Deck
- 3rd Floor
- Students’ Rooms, Teachers’ Rooms, Lounge
- 2nd Floor
- Students’ Rooms, Teachers’ Rooms, Lounge
- 1st Floor
- The guards’ room and storage rooms are located on the first floor, in addition to bicycle parking.

